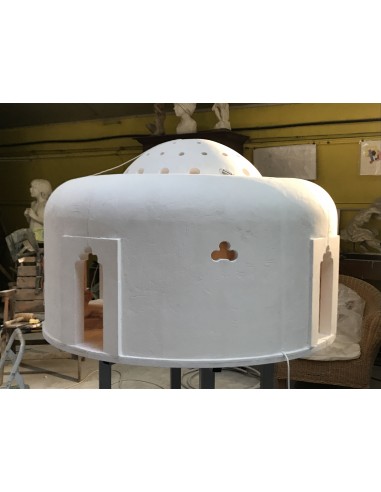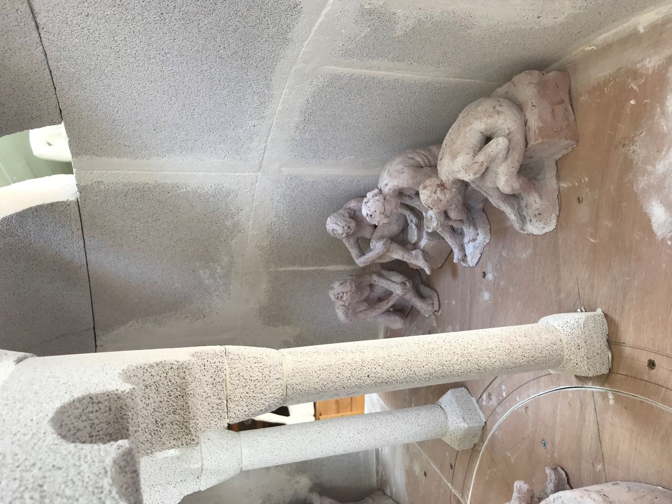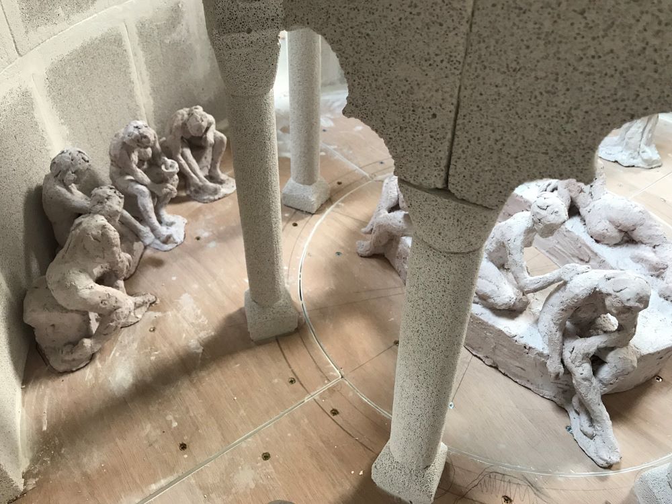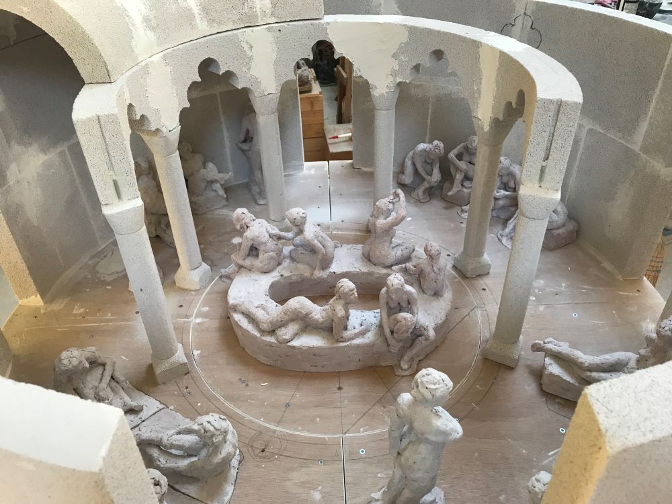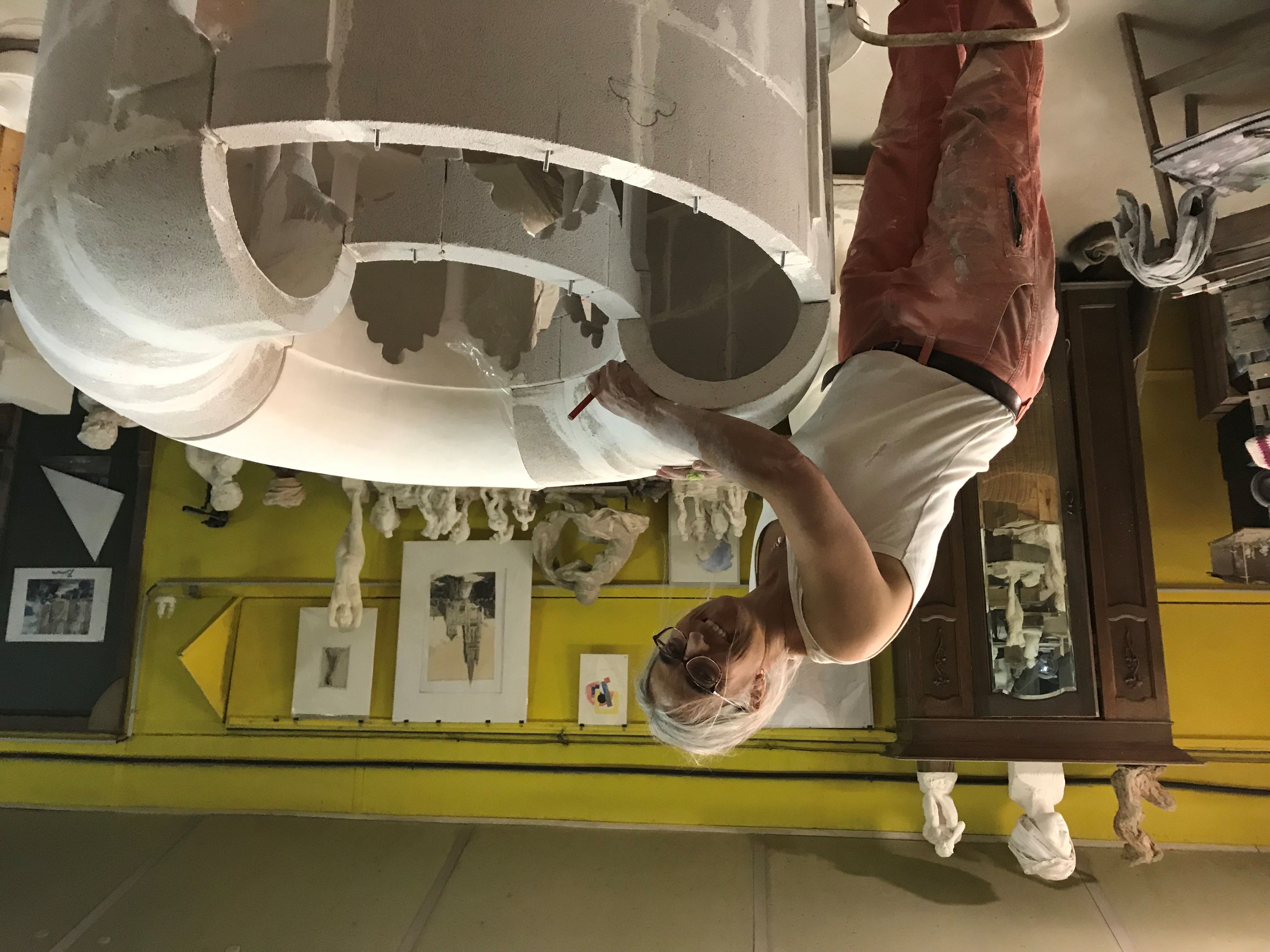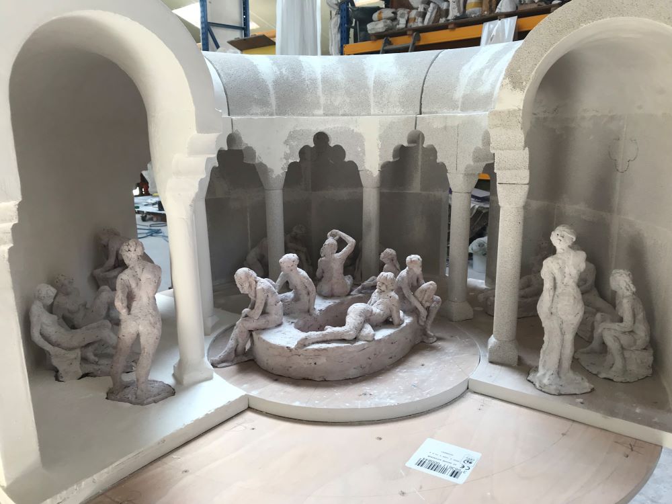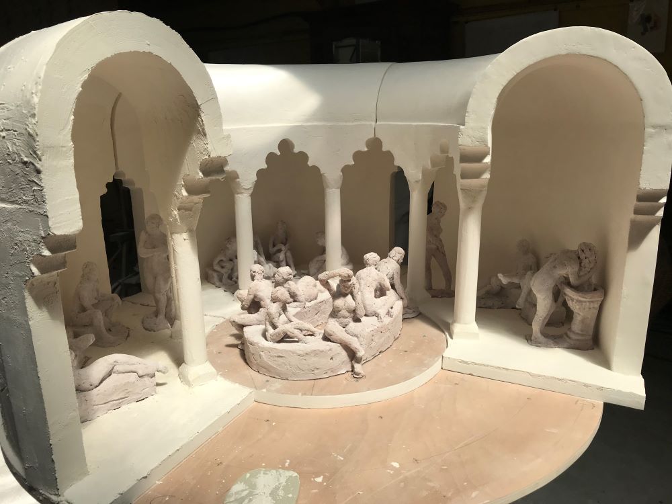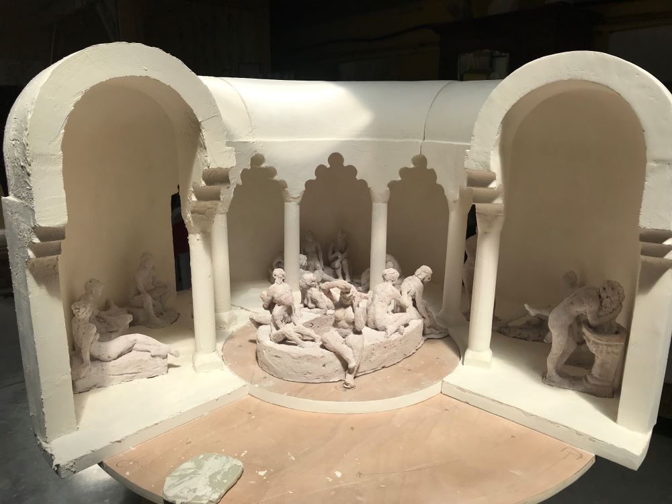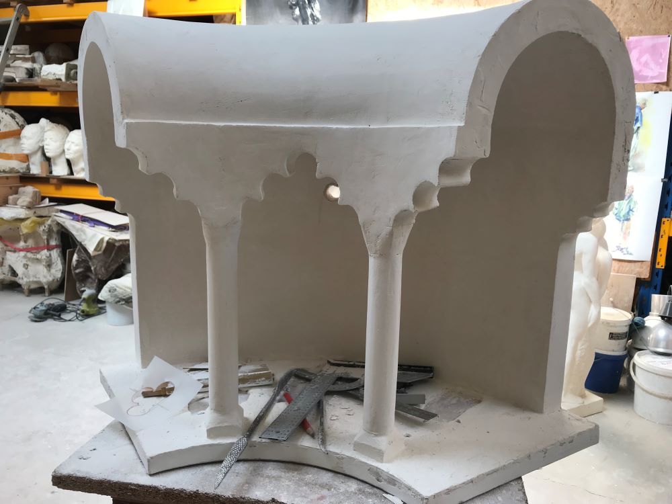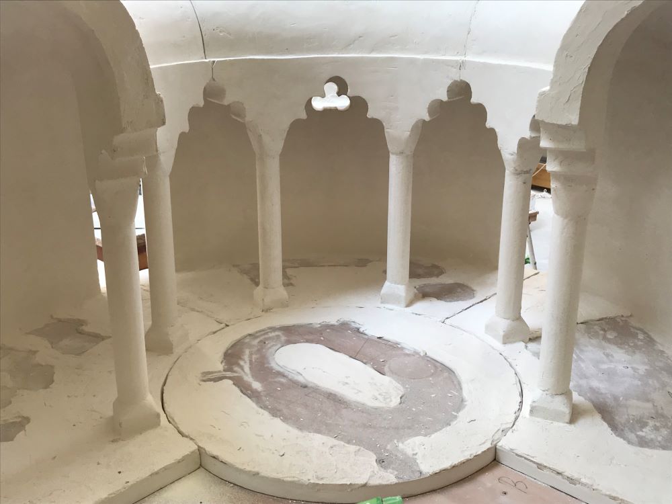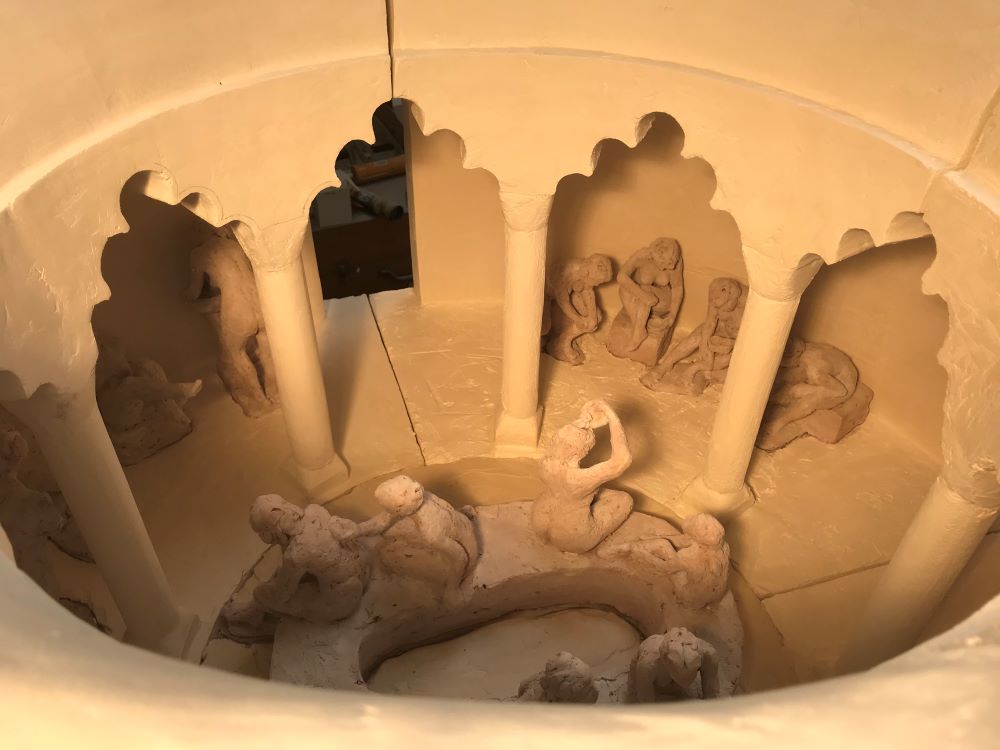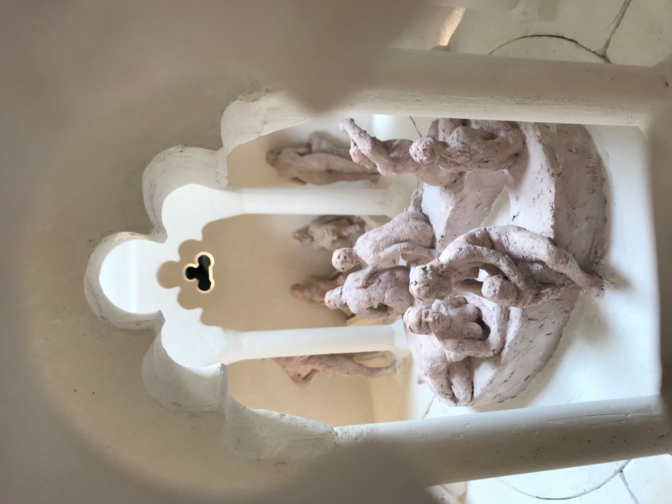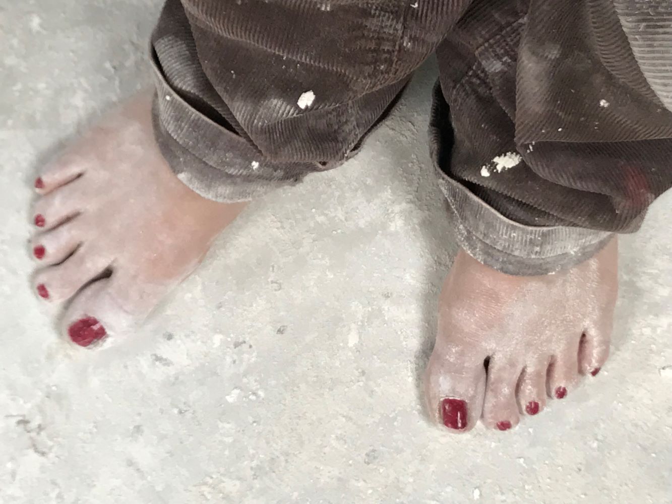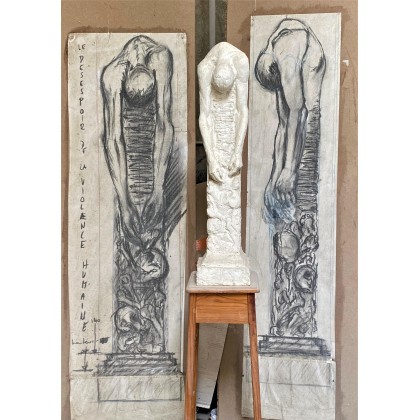The Hammam, a place of body care, is a resting place for soul and spirit. It allows the balance between the tumult of daily life and the need for a haven of peace. The Hammam as a collective space becomes a spiritual sharing... a return to values without barriers: friendship, gentleness, compassion, cheerfulness, the pleasure of living in the present moment.
In this Hammam the eye observes the scene with discretion. Here, it can turn around, bend over, dwell on the details, see the whole without disturbing. The light that penetrates from above like sun rays covers the women in softness and warmth.
A Mediterranean building in cellular concrete, coated with plaster. Women in their care in terracotta. A light to recall the southern sun.
Placed on a base, the set measures 1m60 high and 1m20 in diameter. You have to be able to turn around and look through the small openings. A light illuminates everything from within like a ray of sunshine.
The piece consists of 4 quarters, a central piece, a dome and the base (octagonal steel construction, 120cm diameter top and 8 plywood panels that cover the foot of the base.
Height: ___160cm__________
Width: ___diameter 120cm__________
Unique piece





